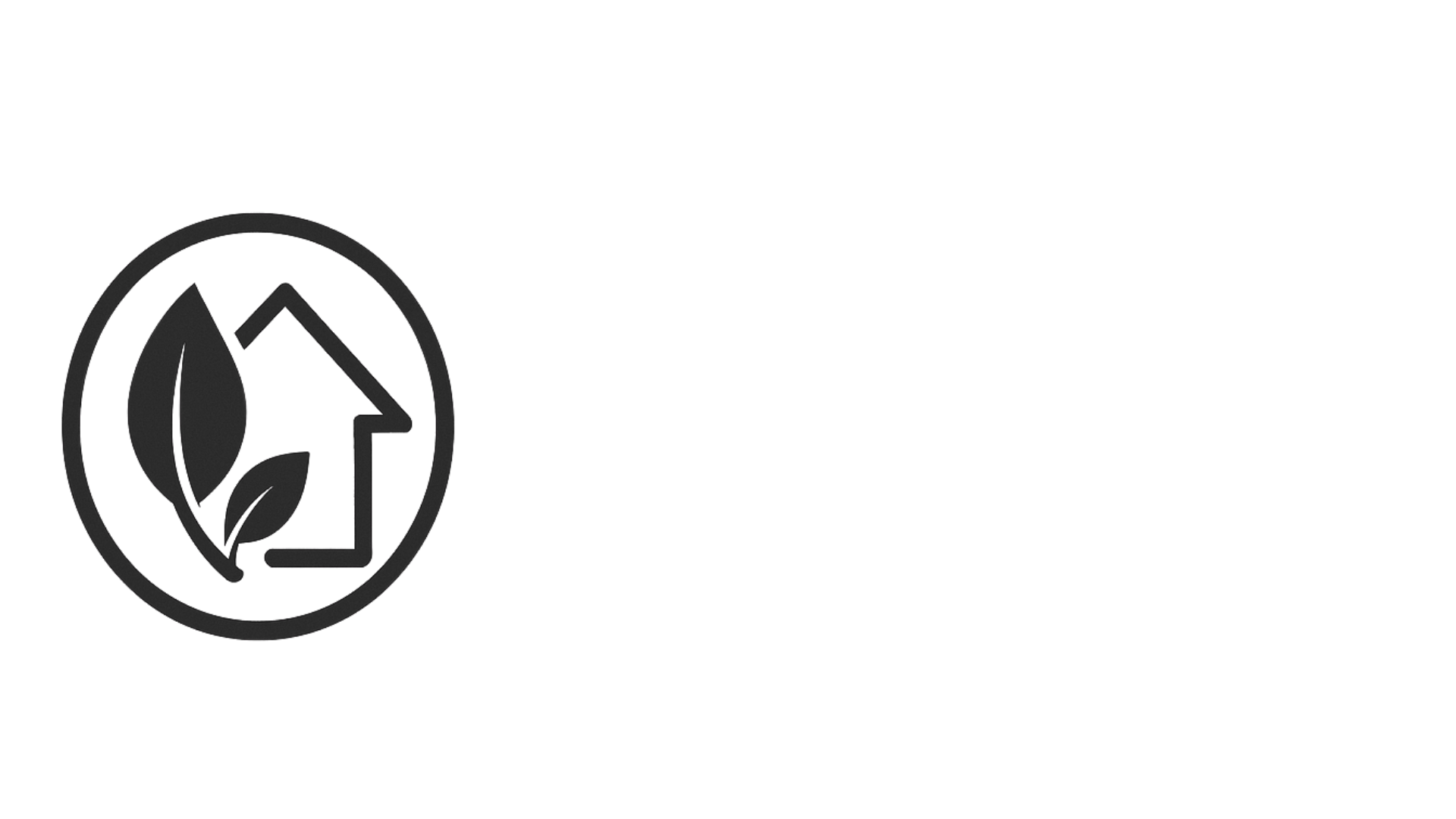Whether you call it a minor dwelling, sleepout, granny flat or tiny home, a well-designed secondary building can unlock rental income, multigenerational living or the perfect studio all without the cost of moving house.
Eco Outdoor Solutions designs and builds fixed-foundation small homes that meet (or beat) the NZ Building Code and Wellington’s tough wind zones. No trucked-in cabins, no cookie-cutter kits just architecture that suits your section, your lifestyle and your budget.
| Advantage | Benefit to You |
|---|---|
| One-stop design & consent | Licensed Building Practitioners (LBPs) prepare plans, manage council paperwork and shepherd inspections. |
| Wind-rated for Zone D | Stainless fixings, braced walls and raft slabs keep your cabin rock-solid in 140 km/h gusts. |
| Future-proof materials | H1/AS1 insulation, thermally broken joinery and low-VOC interior linings for warm, healthy living. |
| 10-year workmanship guarantee | A written promise backed by Registered Master Builders insurance. |
| Integrated site works | Foundations, drainage, power, water, fibre and landscapingone contract, one point of contact. |
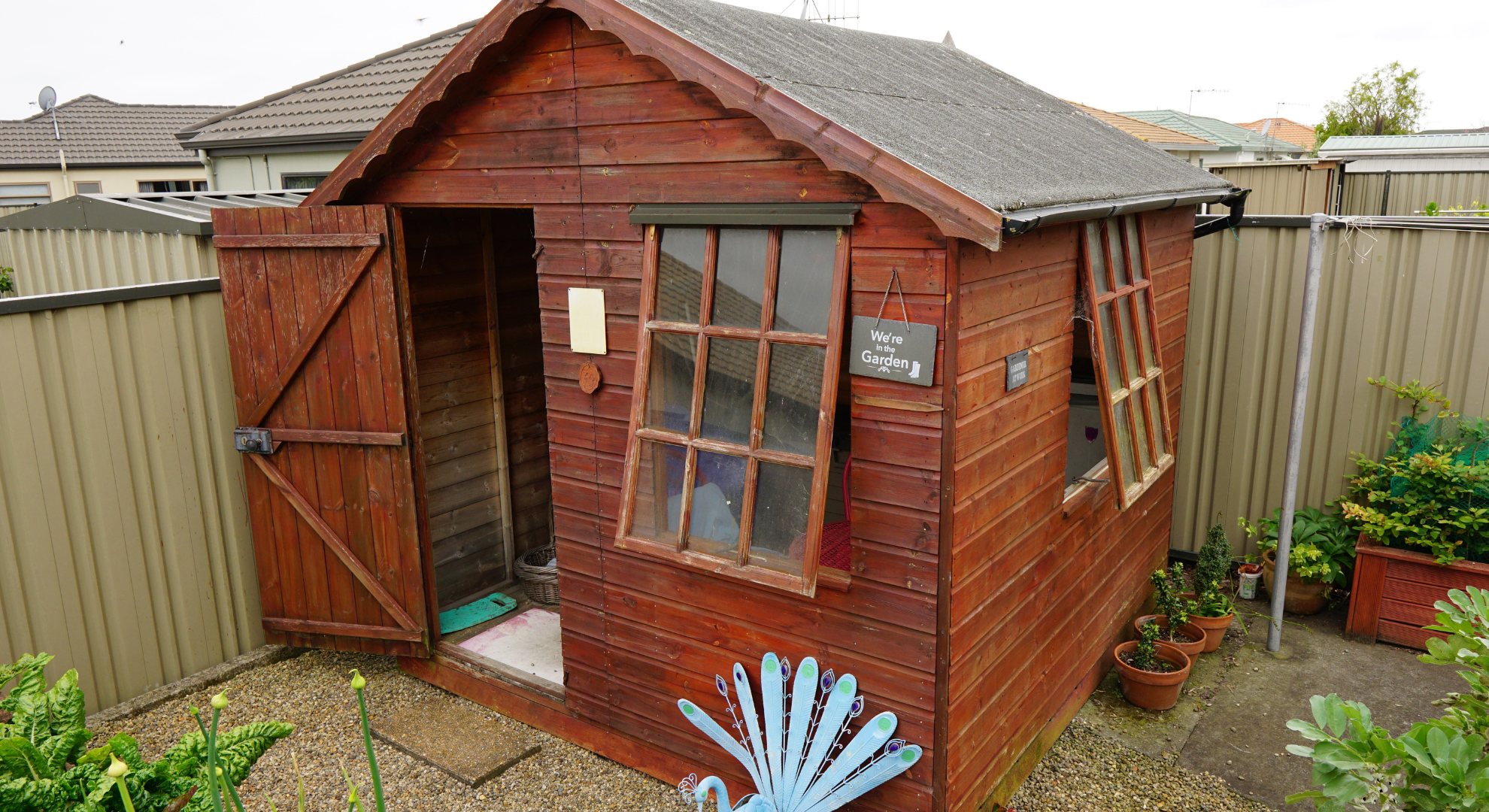
Perfect for a teen retreat, home office or Airbnb bedroom. Built under Schedule 1 exemption, so most projects skip full building consent when an LBP supervises the work.
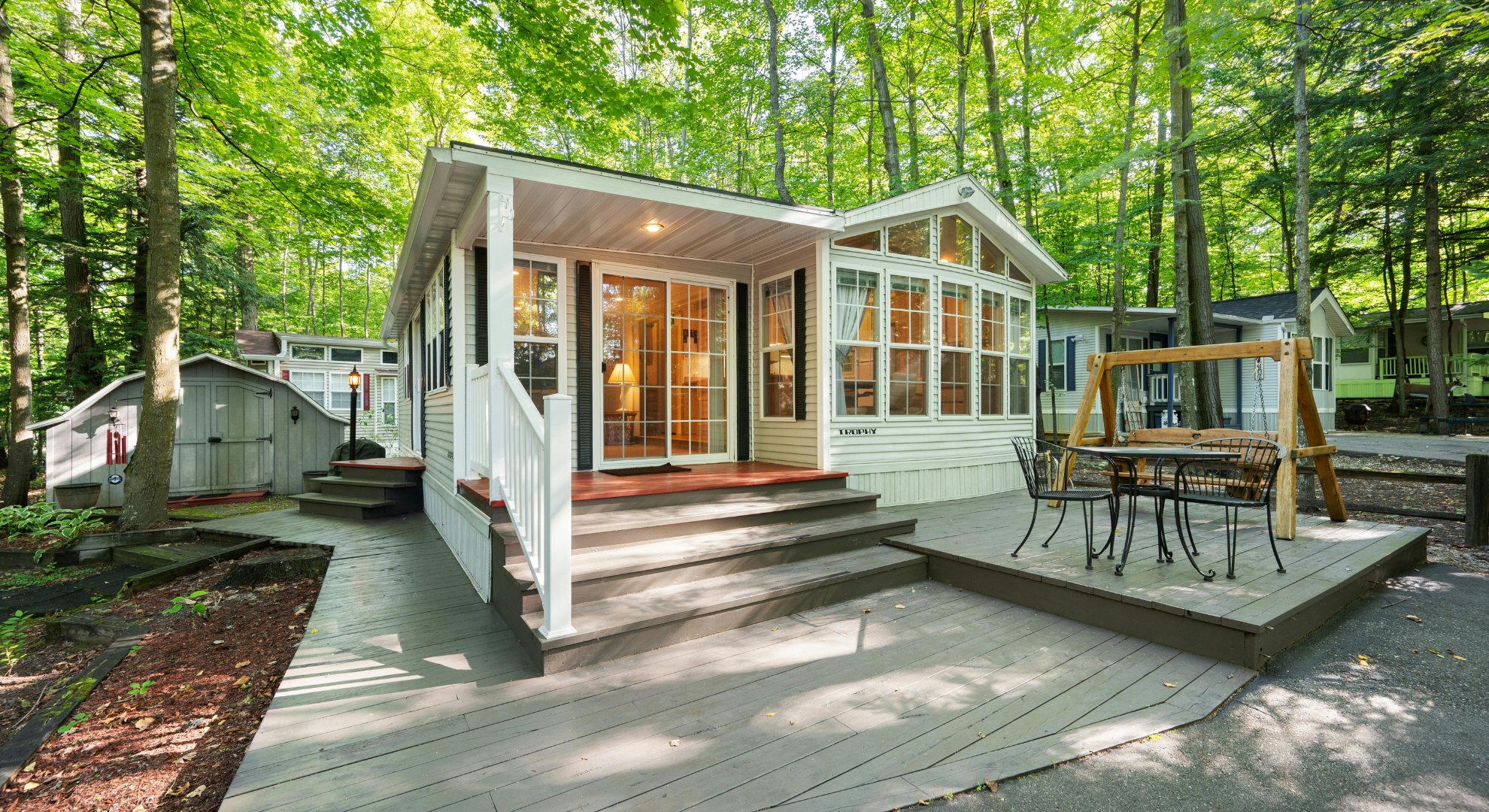
Includes kitchen, bathroom and laundry, delivering steady rental income or comfortable multigenerational living. We tackle resource consent, three-waters connections and Code Compliance (CCC) for you.
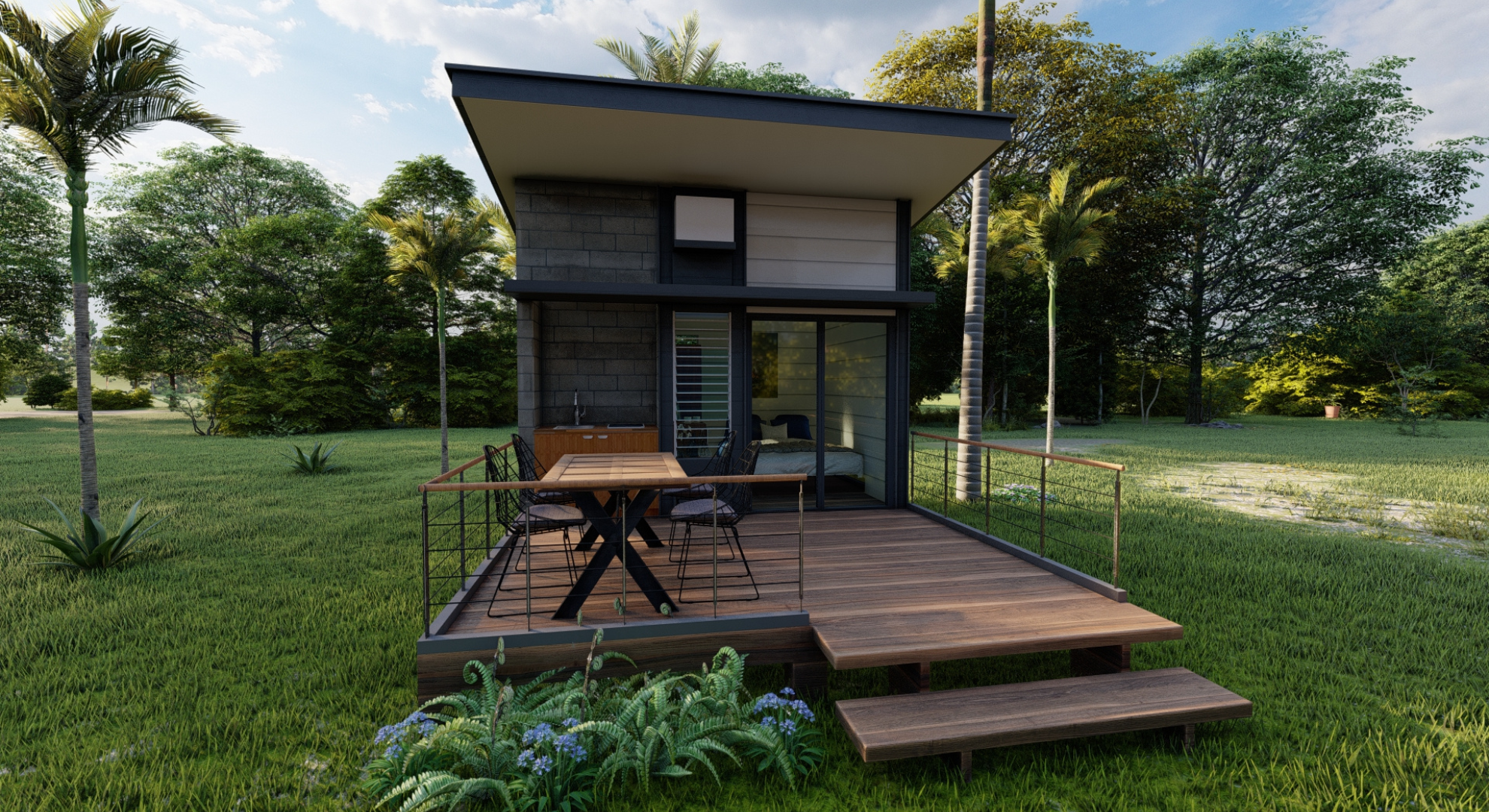
A compact 10–15 m² module that drops neatly beside the house ideal for remote work or hobbies. Quickest build time and no impact on existing plumbing.
And not one of them’s leaning.
We might be a new company, but we’re not new to the tools.
We plant a native tree for every project we complete.
From Porirua to Wairarapa we’ve got the lower North Island covered.
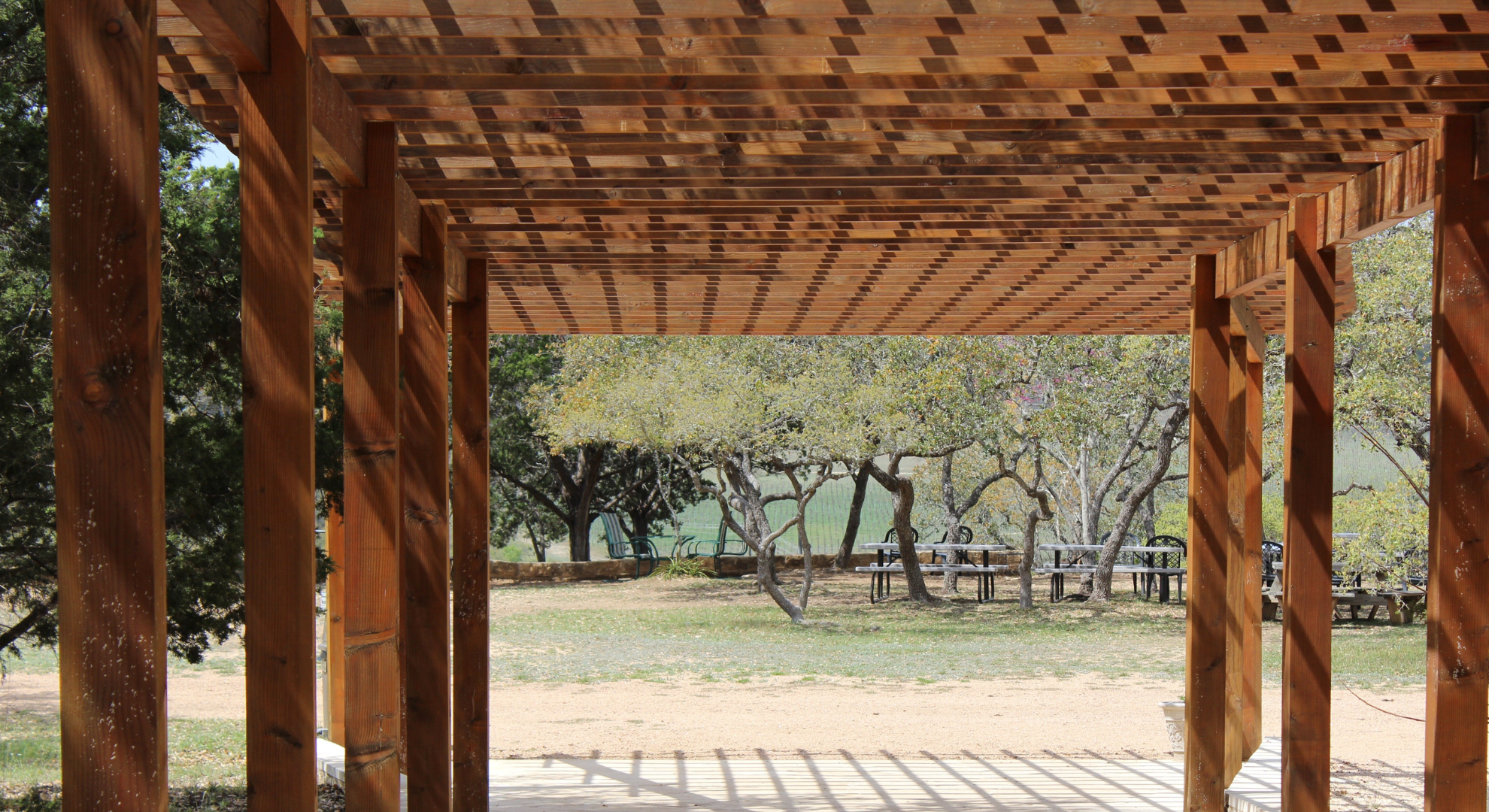
| Frequency | Tasks |
|---|---|
| Quarterly | Hose salt off cladding; clear gutter guards. |
| Annual | Re-oil cedar or stain pine; test smoke alarms and GFCIs. |
| Every 5 yrs | Reseal bathroom wet areas; service heat-pump filters. |
Detached sleepouts ≤ 30 m² with no bathrooms are usually exempt under Schedule 1 if an LBP oversees them. Self-contained dwellings still need consent, but we handle the paperwork.
Most Wellington councils cap secondary dwellings at 60 m² floor area, but height, site coverage and yard setbacks also apply. We confirm the limits during your feasibility check.
Budget $2,500-$3,200 + GST per m² for a consent-exempt sleepout shell, and $3,200-$4,500 + GST per m² for a turnkey 1-bedroom minor dwelling (foundations to curtains). You receive a fixed quote before the consent stage.
Yes. We coordinate plumbers, electricians and drainlayers to extend water, sewer, power and fibre from the main house or street. Solar and rainwater options available.
Exempt sleepouts: 6-8 weeks from deposit to move-in. Full minor dwellings: 10-14 weeks, including council processing.
MBIE is drafting a “Simple Buildings” consent pathway that may let LBPs self-certify small houses. We monitor every update and will pivot to the fastest legal route for your project.
Very likely, yes. Because you’re adding habitable floor area-and often a new bathroom or kitchen-the Wellington councils typically reassess your property’s rateable value (RV). That can lift annual rates, but it also boosts overall resale value. We supply final floor-area figures and completion certificates so the process is straightforward.
Every cabin we build meets the latest H1/AS1 insulation standards for Wellington’s climate zone: R2.8–R3.3 in walls, R6.6+ in ceilings, thermally broken aluminium joinery and low-E double glazing. You can upgrade to SIP panels, uPVC windows or heat-recovery ventilation to achieve Homestar 6–7 ratings if energy efficiency is a priority.
